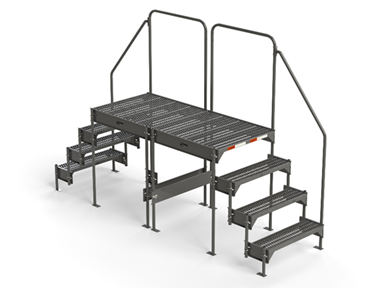Model Number code example – (CW1-21-2-3)
CW=Custom Work, 1=Style Number, 21=Maximum Platform Height, 2=Two Steps (includes platform), and 3=Nominal 3ft Platform Depth.
1. Determine which style is required for your application. There are (10) standard models to choose from. Other special configurations available. The primary difference between models is the handrail configuration on the stairs and platform. The other difference is that (3) models have stairs on both sides of the platform and (1) model has no stairs (platform only).
2. Determine the height of the platform required. Note: the clearance underneath the platform is 5-3/4” less than the set platform height. The maximum platform height for this product line is 45”. For platform heights greater than 45” please see EGA model IS-Series (Industrial Stairway) and PLA-Series (Industrial Platform w/posts).
3. Determine the width of the platform required. EGA standard is 36” nominal. Options available as 24” to 48”. Note: 48” is the maximum width for a single platform section. You can order additional Style CW0 to add width as needed.
4. Determine the depth required. This product line is a knocked down modular construction, which can be expanded by adding platform sections to create depths greater than the standard 6ft if needed. Note: 48” is the maximum depth for a single platform section.
5. Determine the capacity required for you application. EGA standard is 500lbs.
6. Determine the handrail configuration that best suits your application. (Contact an EGA representative to discuss custom configurations.)
7. Custom Work Platforms have an EGA Gray enamel paint finish. Other color options are available. Gray powder coat finish is also available.
Note: This product line cannot be made mobile. Rolling work platform options would be EGA W-Series Steel Mobile Work Platforms or A-series Aluminum Mobile Work Platforms
