View our table below to learn the definition of our terminology.
| Term | Description | Example | Variables |
|---|---|---|---|
| OSHA Industiral Stairway |
|
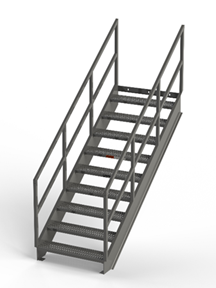 |
|
| IBC Industrial Stairway |
|
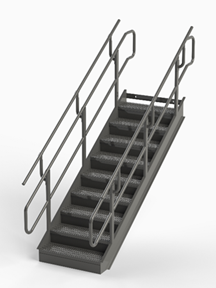 |
|
| Platform |
|
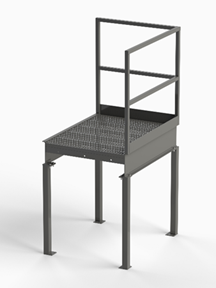 |
|
| Industrial Stairway with Platform |
|
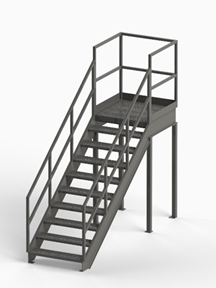 |
|
| Switchback Stairway with platform 1 side (platform on both sides as an option) |
|
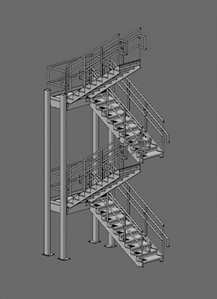 |
|
| Stair Tower |
|
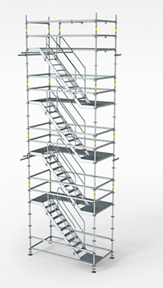 |
|
| Cross over (stairway) |
|
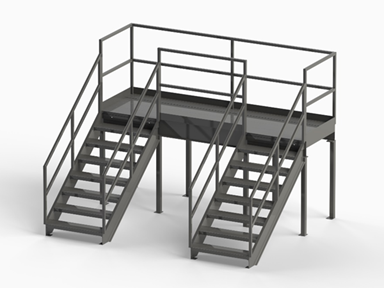 |
|
| Cross over (straight ladder) |
|
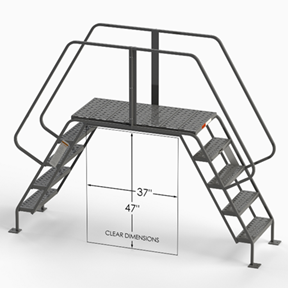 |
|
| Custom Work Platform |
|
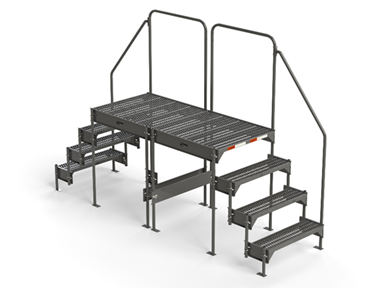 |
|
| Threshold Plate |
|
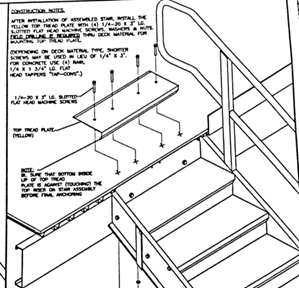 |
|
| Tread |
|
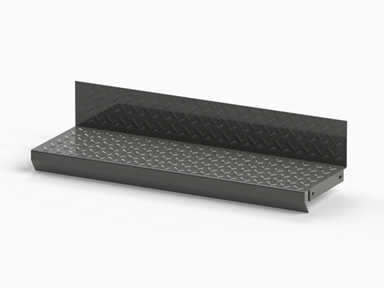 |
|
| Up and Up Stairway |
|
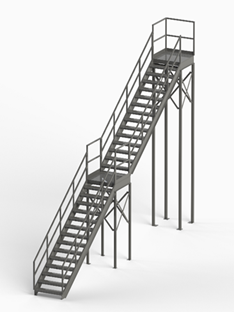 |
|
| Riser |
|
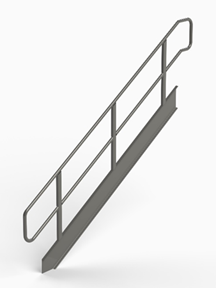 |
|
| Handrail sections |
|
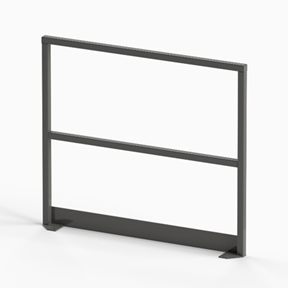 |
|